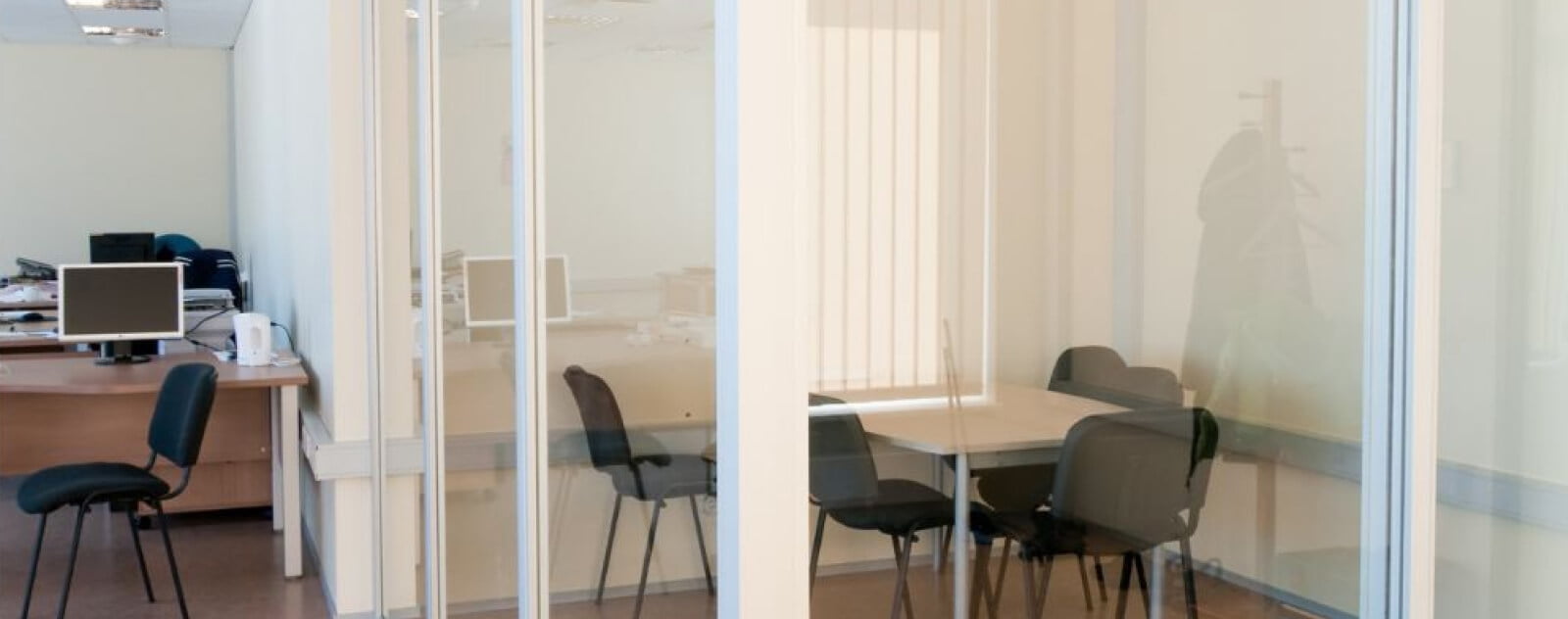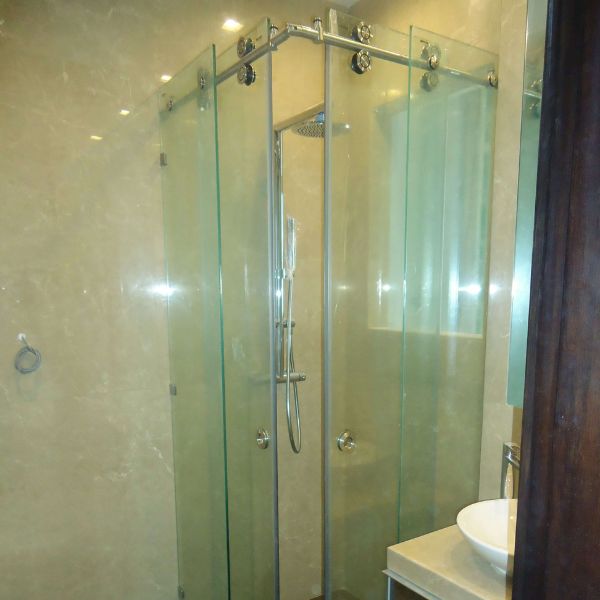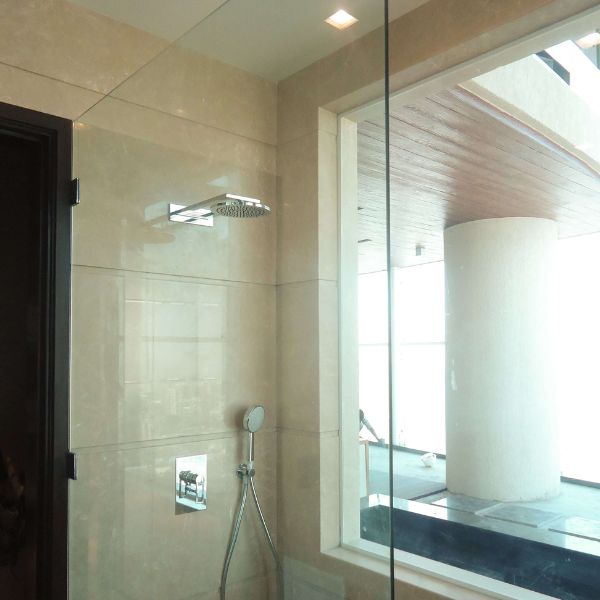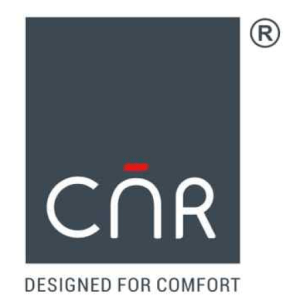
Our glass cubicles are designed to foster a creative and collaborative environment while ensuring individual privacy. They are perfect for modern office spaces, providing a balance between openness and personal space.
Gallery











WHY NEON ART N GLASS
Uniquely integrating decorative designs into standard architectural glass glazing.
Expertly porting large-scale glass panes, ensuring safe and efficient transportation.
Utilizing sophisticated hoisting techniques for precise high-rise glass installations.
In-house fabrication of unique hardware, brackets, and balusters for enhanced glass railings.
Our team of carpenters and designers delivers custom mouldings and templates for a complete design experience.
Offering a wide range of glass sizes from 6mm to 19mm, catering to diverse architectural needs.
Our Process
STEP 1
A site supervisor conducts a thorough visit to evaluate the project requirements and site conditions.
STEP 2
Recommendations from the Architect and Site Engineer regarding the engineering of the facade are meticulously gathered and assessed.
STEP 3
Glazing options are thoroughly discussed and finalized to meet the specific needs of the project.
STEP 4
AutoCAD-rendered drawings are provided, offering a detailed visual representation of the proposed facade.
STEP 5
The supply and installation of materials are overseen on-site by a dedicated site supervisor to ensure quality and precision.
Exquisite Portfolio
Dive into our gallery of glass masterpieces, where innovation and precision come together to redefine space and aesthetics
Also See
Let our specialists to discover the ideal solutions tailored to your needs!